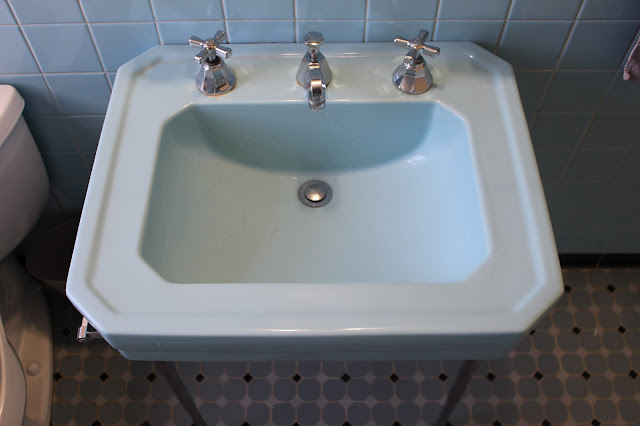So you know on those home improvement shows, when the couple
goes for the fixer upper in the great neighborhood and they’re walking through
this worst house on the best block and the designers keep throwing around words
like “knock down that wall” and “so much potential” and “if you look past that”
and “let’s get that open floor plan you really want”—you know those?
We are kind of living in that right now. Except—and this is
a big except—we have no designer, no cameras and none of those cool programs
that’ll show you exactly how everything will look once three lousy weeks have
passed and it’s all done.
What we do have is main bathroom that needs a complete
overhaul.
When we bought this house—which really is a needs-lots-of-work
house in a really nice neighborhood—we knew what we were in for. But also, we
kind of didn’t know. We were so grateful and felt so lucky to have found this
place and since John is crazy into these kinds of projects and I’m crazy into
Pinterest, we figured it was a win-win.
So while we’ve done painting, and we did knock down half the
wall between the kitchen and the dining room and build a peninsula, we really
haven’t “tackled” (to steal another design show favorite) any major, major
renovations.
That time has come.
This bathroom is the worst. There are no outlets, the
wallpaper is peeling and yellowed, your knees can hit the tub from the toilet
and almost every single thing is blue. It’s a true testament to the 1950s—though unfortunately, it's really one of the only midcentury things I'm not into.
So even though it’s been done 8.5 million times on the Internet,
I want to keep a record of this process.
Step 1: The before photos. Here’s what we’re working with:
This is basically that same photo from up at the top of the post. It gives a good overview of what the whole space looks like. It's super narrow and everything is really close together.
Oh wait, here's a closer view. Yes, friends, that IS a string holding up the shower curtain!
Here's that distance between the tub and the toilet I was talking about. Also, that grout.
Blue sink!
That's a closet on the right side there, which was HUGE. It sounds great, but also like a waste of space.
And in case you wanted an "aerial" view of that tile floor, you've got it.
At this point, John started the demolition and we're basically starting from scratch. Here's to hoping everything comes (back) together in the end!









No comments:
Post a Comment